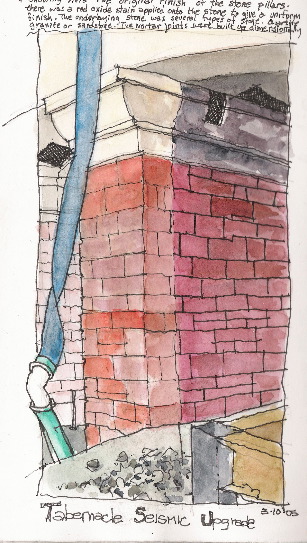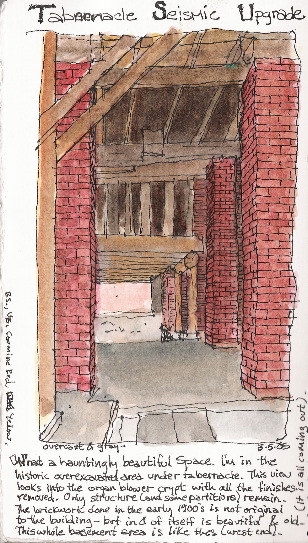

These sketches were made on 3-10-05 and 5-3-05 respectively. We are working on the historic tabernacle on temple square. We are doing a seismic retrofit of the entire structure and some extensive remodel to lower basement areas as well. It has been an extremely complex task to design a seismic system that can strengthen the wood structure built in 1867; the early saints had very little resources available to them but a large amount of ingenuity to accomplish such an incredible feat. Much of our task is to maintain the integrity of the original structural system that can be described as hemisphically shaped lattice trusses; made of multiple layers of raw timber milled locally and all attached with wood dowels (no nails here). It is an ingenius system that not only has stood the test of time but is beautiful to look at. The LDS Church is concerned that if we have a large earthquake along the wasatch front it would uterly destroy this importatnt structure (an 8.0+ size earthquake is building up ready to blow within the next 10-100 years).
The first sketch documents the red oxide paint and built up masonry joints of the stone columns that was orignally placed on the building. Most who have seen this building know the stone columns are a mish mash of sandstone, quartzite, and granite. But the original finish to the stone columns and the stucco finish between the columns was a red oxide paint and then the grout joints were built out dimensionsly over the joint line and painted gray. This was surprise to many.
The second sketch shows the organ vault under the tabernacle showing early 1900's masonry piers that supported the floor and structure above. This is a complex view that doesn't rely on sense of place but rather a memory of the historic finishes and materials that will be taken out completely when the new remodel is complete.
No comments:
Post a Comment